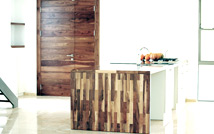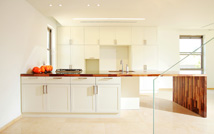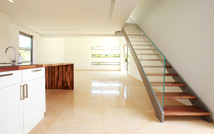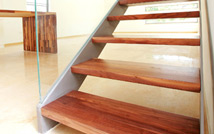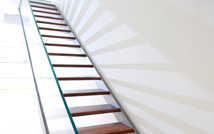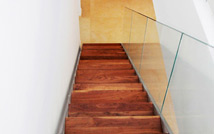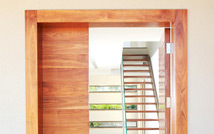Koursh House
Location: Mishmar Hashiva | Size: 300 m2 | Scope of work: Planning, building and interior design of a private house
A two-story private home located on a half acre plot, designed for a four person family. This is a modern home in the country-side. The design includes an impressive staircase in the entrance, a double open space area in the living room, with workspace located above the living room facing down on it. Additionally, there is an open kitchen located at the entrance to the house, which is a place to stop between spaces.

