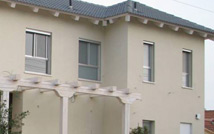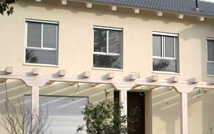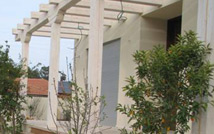Shlomo House
Location: Kfar Saba | Size: 300 m2 built + 500 m2 garden and pool | Scope of work: Architectural planning and design
The house was planned for a young couple with two small children. The couple wanted a house that would function well with children and nurture the freedom of space: practical and fun. The style and design had to be rural and classy, yet sophisticated.
The roof of the house was designed as a classic roof-tile exposing its wooden beams inside the house. I chose to design the house in a U shape so that all of the public functions were looking out at the garden and swimming pool. The second floor includes a master suite and three bedrooms.





